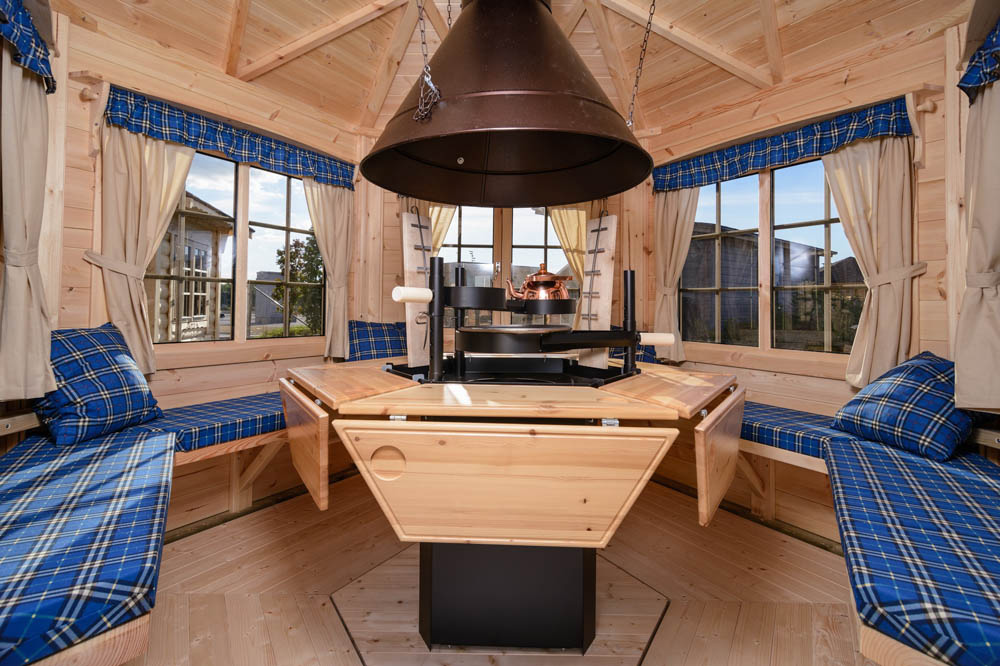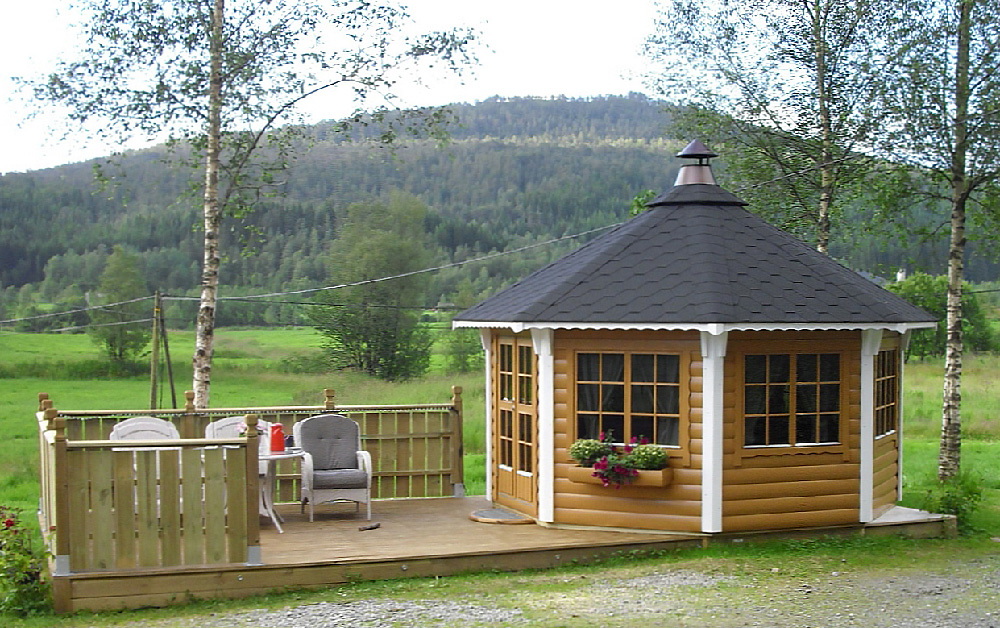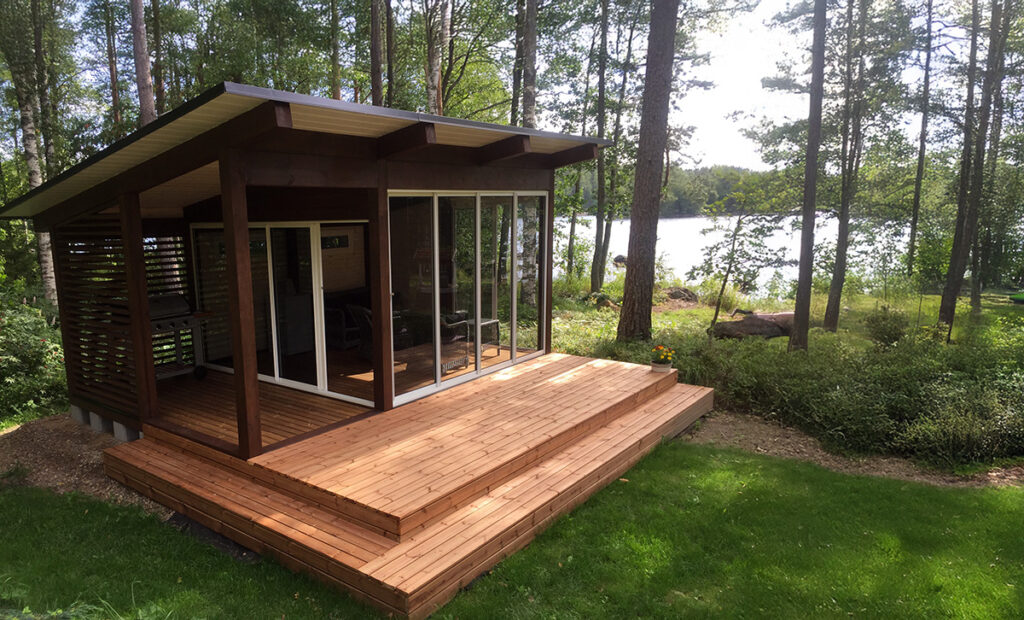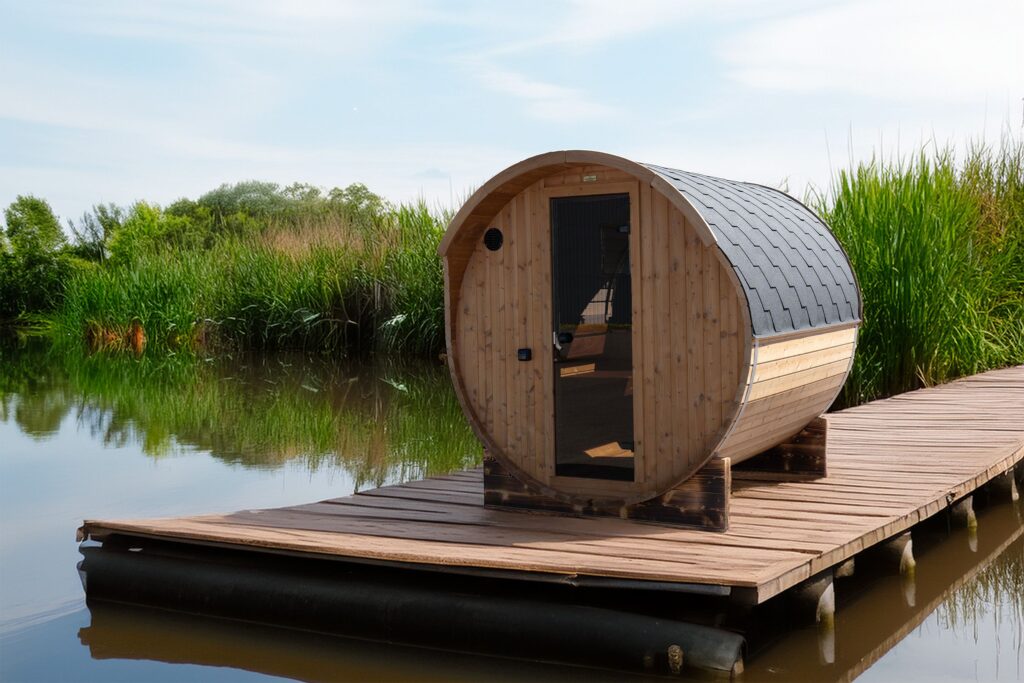An elegant garden house is the centerpiece of any garden and a true source of pride. The 44 mm thick pinewood walls provide excellent protection against both cold winds and the hot sun. Large double-glazed windows on all sides let in plenty of natural light – one of the windows is openable to ensure good ventilation.
Installation is simple – no detailed planning or separate permit from the local municipality is required.

A garden house brings new life to your garden – it’s a cozy retreat where you can relax in peace, spend time with family, or host guests. Large windows let in natural light and connect the interior with the surrounding nature, while the durable wooden structure offers protection in all weather conditions.
Install a grill with a hood, bench extensions, mattresses, or other comforts. If desired, a skylight can be added to let in even more light. The garden house is a flexible solution, perfect for any season and any moment.
The light-toned and stylish garden house Victoria offers pleasant shelter from both sun and wind, creating the perfect place to spend time with family and friends. Here, you can cook in peace, relax, and enjoy good company – whether under the summer sun or in the crispness of winter, when a live fire keeps you warmly cozy.
The Victoria garden house is designed for those who value comfort and good company in their own garden. A well-equipped grill allows for open-fire cooking, double-glazed windows and wooden walls keep the cold out, and an openable window wing ensures good ventilation on warmer days. Comfortable benches even make it possible to spend the night surrounded by greenery – Victoria is more than just a garden house, it’s a lifestyle.

Wall elements: 45 x 145 mm pine timber
Roof elements: Framework with 18 mm pine paneling
Roofing: Bitumen shingles – available in various colors
Windows: Five double-glazed windows, one openable
Entrance door: Laminated timber door with lock
Benches: Five fixed benches, three with foldable extensions
Painting: Factory painting available upon request
Wall elements: 45 x 145 mm pine timber
Roof elements: Framework with 18 mm pine paneling
Roofing: Bitumen shingles – available in various colors
Windows: Five double-glazed windows, one openable
Entrance door: Laminated timber door with lock
Benches: Five fixed benches, three with foldable extensions
Painting: Factory painting available upon request
Wall elements: Made of 45 x 145 mm pine timber
Roof elements: Consist of a framework and 18 mm pine paneling
Roofing: Covered with bitumen shingles, available in various colors
Windows: Seven double-glazed windows, one of which is openable
Entrance door: Laminated timber door with a lock
Benches: Seven fixed benches, three with foldable extensions
Painting: Factory painting available upon request
Wall elements: Made of 45 x 145 mm pine timber
Roof elements: Consist of a framework and 18 mm pine paneling
Roofing: Covered with bitumen shingles, available in various colors
Windows: Seven double-glazed windows, one of which is openable
Entrance door: Laminated timber door with a lock
Benches: Seven fixed benches, three with foldable extensions
Painting: Factory painting available upon request
Wall material: 44 x 145 mm pine timber
Roof elements: Support frame with 18 mm thick pine panel boards
Roofing: Factory-installed black bitumen shingle roof; other colors available for an additional fee
Window size: 109 x 91 cm
Door: Double-sided windowed door, 111 x 163 cm, lockable
Windows: Eight double-glazed windows, one of which is openable
Benches: Four wall-mounted benches, one with an extension

The ARCTIC LINE summer kitchen features spacious glass doors and full-glass front walls, creating a bright and open space where indoor comfort meets the surrounding nature. You’re surrounded by summer greenery, fresh air, and delightful aromas that make cooking a truly enjoyable experience.
The summer kitchen is available in two versions: as a BBQ house with an integrated grill for an instantly ready-to-use solution, or with a covered area where you can install the grill of your choice. Both options combine practicality and aesthetics, offering a space for everyday use.
The ARCTIC LINE summer kitchen is more than just a structure – it’s a cozy, well-designed space where you can cook in peace, spend time with friends, and fully enjoy the best moments of summer.
Dimensions: Diameter 2.4 m, length 3.1 m, height 2.2 m (without chimney)
Roof type: Single-slope roof BBQ house
Structure: Made of strong laminated timber posts and beams
Wall panels: 45 × 145 mm pine
Roof elements: Framework, 18 mm pine paneling, and underlay
Windows and doors: Four fixed double-glazed windows and sliding doors
Flooring: BBQ floor made of decking boards
Dimensions: Width 3.4 m, length 5 m, height 2.9 m
Roof type: Single-slope roof summer house
Structure: Made of strong laminated timber posts and beams
Wall panels: 45 × 145 mm pine
Roof elements: Framework, 18 mm pine paneling, and underlay
Windows and doors: Four fixed double-glazed windows and sliding doors
Flooring: Summer house floor made of decking boards
Uno on meie kõige kompaktsem torusaun, kuid ära lase selle tagasihoidlikel mõõtmetel end petta – see mahutab mugavalt kuni neli saunalist.
Võimas puu- või elektriküttega keris loob tõelise saunanaudingu igas ilmastikus, samas kui saunaruumi ümar kuju tagab kuumuse ja leili ühtlase jaotumise.
Klaasuks laseb leiliruumi loomulikku valgust, ent soovi korral saab lisada lisavalgust akna näol ka sauna tagaseina.
Nagu kõik meie teisedki torusaunad, reisib ka Uno Sinu koduhoovi või suvila juurde kokkupanduna – nii, et saaksid kasvõi esimesel õhtul muretult saunamõnusid nautida ilma, et peaksid end vaevama ehitamisega.
